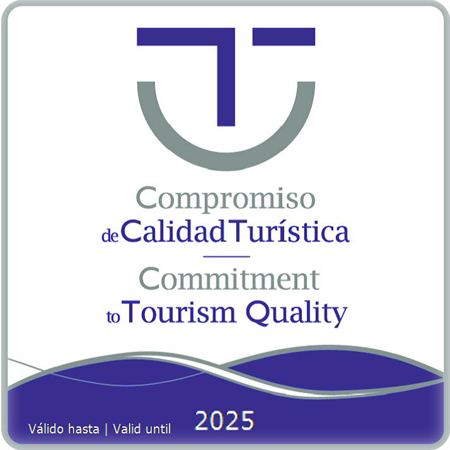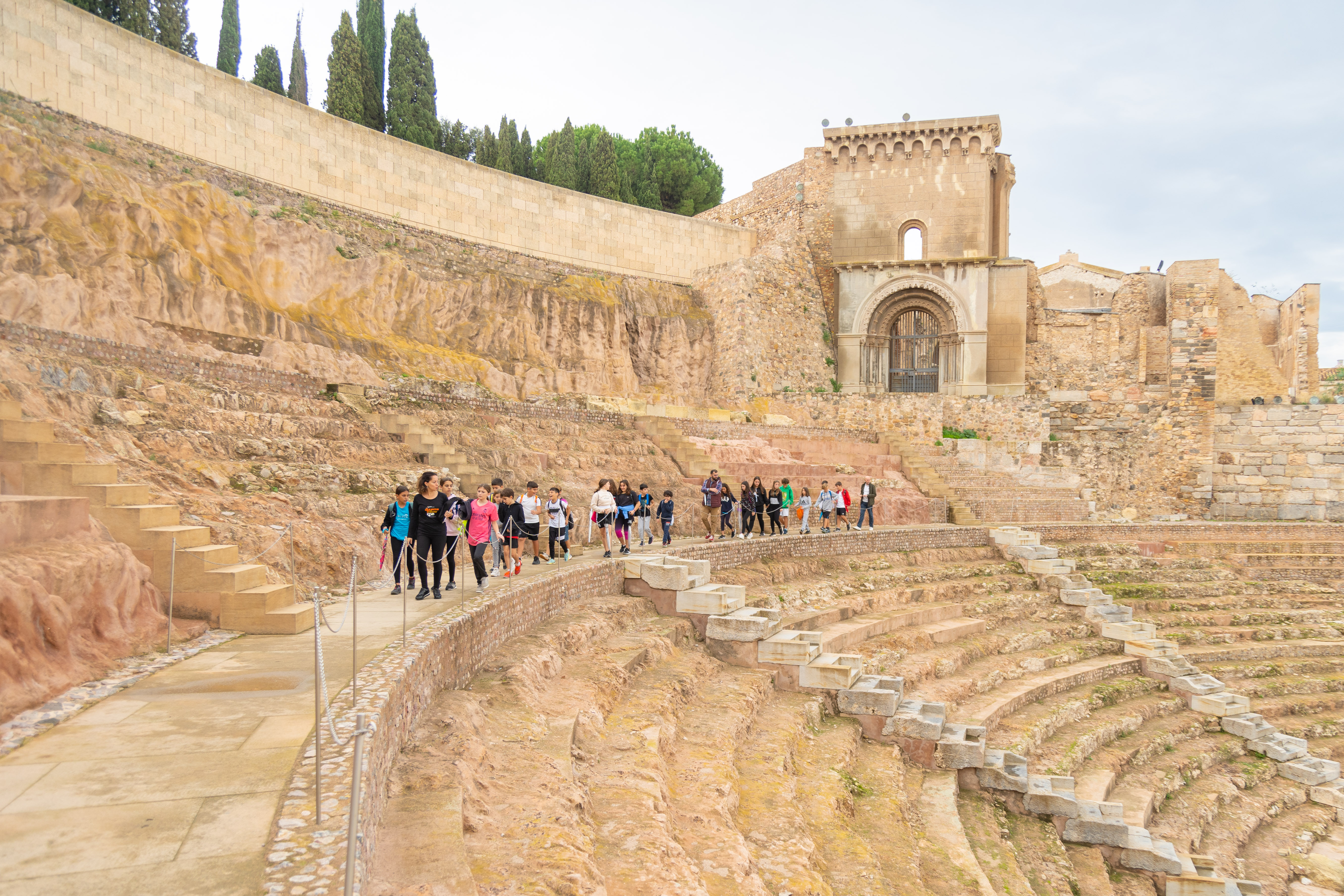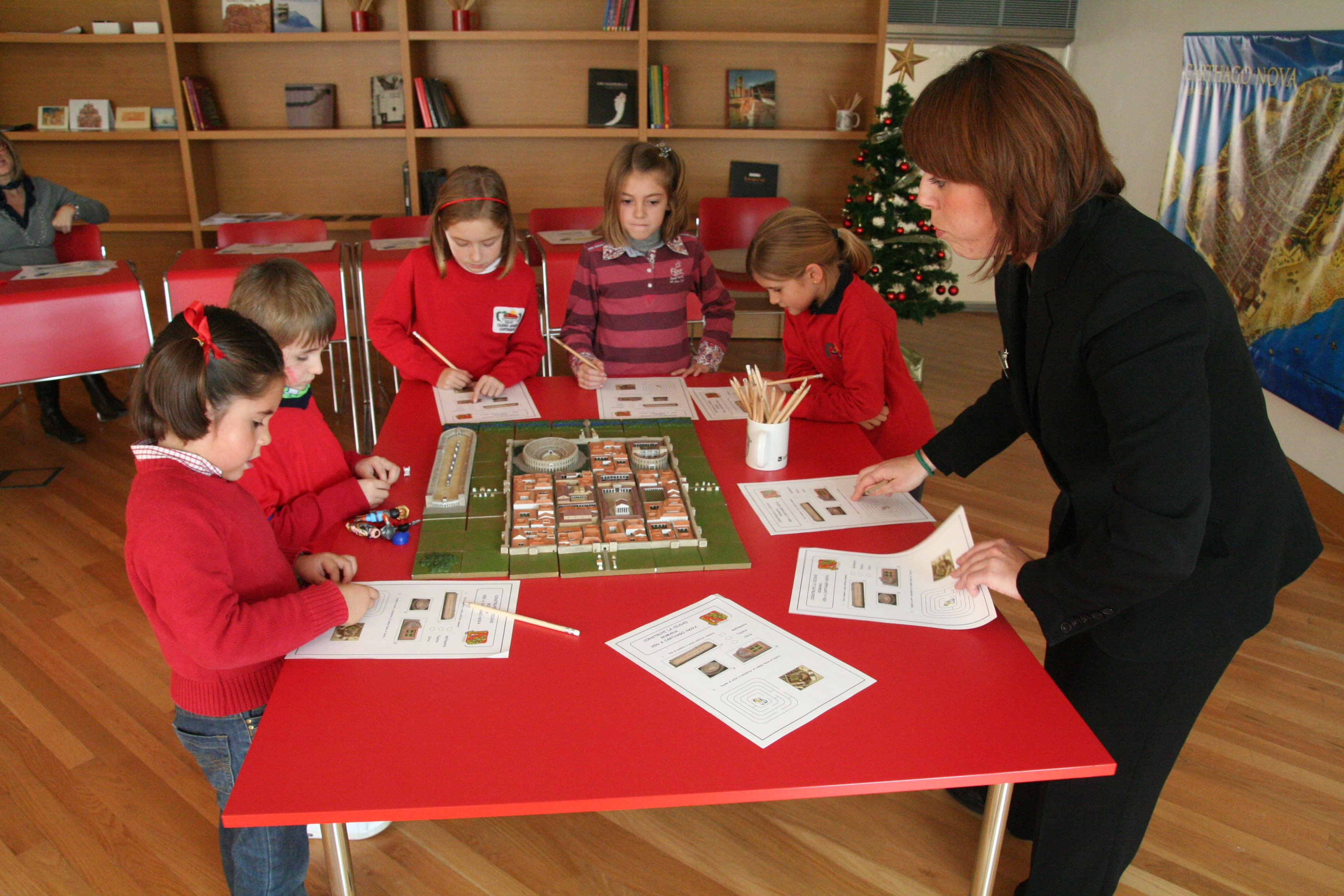 The Casa de la Fortuna (literally the “House of Fortune”) takes visitors back to a domestic setting in Roman Cartagena during the 1st century AD, containing the different rooms which formed part of the house: the dining room, where the family held banquets, the salon, in which the head of the house received visitors, and the bedrooms in the more private part of the home. Objects of personal grooming and adornment, lamps, dishes and other household objects help the visitor to understand the fashions and customs of the time.
The Casa de la Fortuna (literally the “House of Fortune”) takes visitors back to a domestic setting in Roman Cartagena during the 1st century AD, containing the different rooms which formed part of the house: the dining room, where the family held banquets, the salon, in which the head of the house received visitors, and the bedrooms in the more private part of the home. Objects of personal grooming and adornment, lamps, dishes and other household objects help the visitor to understand the fashions and customs of the time.
At the same time, visitors can admire the beauty of its murals and mosaics with a variety of designs including the swan (the image of the house), fylfot crosses similar to swastikas, flowers and pomegranates, all laden with great mythological symbolism.
-
Fortuna HouseWall painting detail
-
Fortuna HouseThe road
-
Fortuna HouseMosaics
High season (from July 1 to September 15)
From Tuesday to Sunday from 10:00 a.m. to 3:00 p.m.
Medium season (from March 15 to June 30 / from September 16 to November 1)
From Tuesday to Sunday from 10:00 a.m. to 3:00 p.m.
Low season (From November 2 to March 14)
From Tuesday to Sunday from 10:00 a.m. to 3:00 p.m.
La Casa de la Fortuna is closed on the following days:
- January 1 and 6 and December 25.
- January 5 and December 24 and 31 only in the afternoon.
* Opening hours may be modified. Please check at destination.
** For special opening hours consult What's on.
*** The groups with previous reservation will have preference in the turn of entry.
Last access up to 15 minutes before closing.
General admission: €4
Reduced admission: €3
*Children under 12 years old, students up to 25 years old, Youth Card and Youth Card +, unemployed, pensioners, retirees, disabled, family (2 or more adults + 2 or more children under 12 years old ), large family card and groups of 20 or more.
Free entrance:
- Children under 3 years old.
- Official tourist guides.
- Members of the Cartagena Puerto de Culturas Club (except activities).
- Dolores bank holiday (local holiday).
* To benefit from the reduced or free rate, visitors must purchase their ticket at the box office with valid and current documentation.
**During temporary exhibitions or special activities, ticket prices may be modified.
ON-LINE PURCHASE
Approximate duration: 30 minutes
Timetable
- High season
10.00, 12.00 and 14.00
- Mid-season
10.00, 12.00 and 14.00
- Low season
10.00, 12.00 and 14.00
* These timetables are subject to modification: please consult before planning visits.
Rules for Guided Tours (PDF - 422,33 KB - Fecha de revisión: 07/11/2024)
Free Online Booking
Conoce la vida cotidiana de Lucrecia Prima en la antigua Carthago Nova, recorre los principales monumentos de la ciudad a través de nuestra ruta guiada.
Students will build a model as they dive headfirst into ancient Carthago Nova and learn about its most important buildings.
Accessibility
Tourism for all is one of the main objectives of Cartagena Puerto de Culturas. We are working to ensure access for as many visitors as possible. At present, the Casa de la Fortuna offers the following facilities for visitors with special needs:
- Stair lift.
- Adapted toilets.
- Audio-visual with sub-titles (in Spanish and English) for people with hearing disabilities.
- Reduced rate for those with disabilities, presenting official proof at the box office.
- Guide dog access is allowed with the corresponding accreditation.
Audio guides
Enjoy your visit with the audio guides provided by the Casa de la Fortuna. Courtesy of new technology you can visit freely and comfortably at your own pace. The audio guide is available in 4 languages: Spanish, English, French and Russian, and costs 1.50 euros.
Historical context
The granting of colonial status to the city of Carthago Nova (Cologne Urbs Iulia Nova Carthago) in the year 54 BC marked the beginning of an intense process of urban development which culminated in the reign of Augustus. In the moment of its greatest splendour (1st century BC to 2nd century AD) Carthago Nova, which came to occupy the whole of the old peninsula in which it stood, was endowed with a new road and street network and all kinds of facilities: in the western half was a proliferation of public buildings including the forum, temples and buildings such as the theatre, while the eastern half was mainly a residential area where wealthy and influential families built their homes.
The architecture of the Roman colony was a replica, although with some modifications, of the models found in Italy, i.e. insulae, domus and villae. These types of housing were consistent with the economic level of the inhabitants. The insulae, buildings containing small homes on various floors and normally rented out, were inhabited by the poorer classes, while wealthier families lived either in a domus, an urban residence of one or two floors, or in the villae or country houses located outside the cities and associated with farming, fishing or mining activity.
The Casa de la Fortuna
The construction style of the Fortuna House places it within the urban development during the reign of Augustus in the latter part of the 1st century B.C. In the following century both the decorative elements and the structure were reformed, before the house was abandoned when the city fell into crisis during the 2nd century AD.
The house was located in a central residential area of Carthago Nova, occupying an area of over 200 m², and was the domus of a wealthy family, possibly merchants or richer freedmen. The house had two entrances, the main door or “iaunus” and a back door or “posticum”. It was distributed around a roofed atrium which served as a reception area and hallway, decorated by mosaics with diamond and swastika motifs and wall paintings. This same decoration has been found in other rooms: a triclinium, or dining room, with wall decoration based on garlands and peacock feathers surrounding portraits of characters, and the tablinum, the study of the head of the household. In this room it has been possible to recover the rich decoration formed by red and black panels, decorated with candelabras on which are perched small birds, swans with their wings unfolded and nude male characters depicted as satyrs. These symbolic elements were designed to show off the social status of their owner, and while their meaning may be related to deities they could also be merely decorative. Adjoining the tablinum was a small space believed to be a “lararium”, where small altars to household gods were placed. The bedrooms were small and had less decoration as they were in the private part of the home. The house may also have had a “hortus”, or garden, at the rear: in this area the service door opened into a hallway where the inscription which gives the name to the site was found: "Fortuna Propitia" (May fortune be propitious). This welcome was to be read by people coming in through the back door. On one side of the corridor was a room whose function is difficult to determine due to deterioration over the centuries, but was perhaps a service area, a kitchen, latrines or a storage area. Outside the house there were two spaces, a “taberna”, or shop, and a service area or perhaps a kitchen which would have been independent from the house with its own access.
The domus lay between two “cardines” or north-south streets which provided access to the house. The remains of these roads have deteriorated and some of the materials are missing, a fact which could be explained by two theories: the first is based on the “Lex Iulia Municipalis” law, by which the owners of the houses were responsible for paying for the construction of the street and may later have taken materials for reuse in other buildings, while the second explains the deterioration in relation to the social and economic decline of the city at the end of the 2nd century AD, when this district was used as a quarry. In the street onto which the main door opened it is still possible to see the guttering system as well as the remains of an amphora which was re-used as a water conduit.
To help envisage the customs and culture of the time various items found during the excavations are on display, such as crockery, coins, and objects of personal adornment, lanterns and weaving or kitchen weights.
Exploitation of the site
The excavation of the Casa de la Fortuna took place over two phases. The first was in 1971, when excavations resulted in the discovery of a Roman road and the remains of two Roman houses, and then in the 1990’s excavation of the neighbouring plot was carried out. These works made it possible to excavate the entire floor area of the house, the mosaics and paintings which adorned it and a new stretch of road. The first excavation was directed by Pedro San Martín and the second by Michael Martin, Diego Ortiz and Mariona Portí.
The remains discovered in 1971 and in 2000 were re-united to become a museum space under the management of Cartagena Puerto de Culturas in 2004. The work to create a museum sought to establish the continuity between the two sites by using the same criteria for both and by restoring volume to the Roman remains while minimizing the presence of modern structural elements. The architectural adaptation was carried out by architects Nicolás Maruri, Atxu Amann and Andrés Cánovas.
The tour of the museum:
- The paving. An example of what roads were like in Roman cities. In the better-preserved street, the one by the main door, the sewage guttering system can be seen, along with the remains of an amphora re-used as a water conduit.
- The house. A tour of the various rooms which made up the domus.
- Display cases. These contain the most representative items of all of those found during the excavations, among which are the dishes and pots of the house, lanterns, objects of personal adornment, weights for weaving and the “herma” sculpture which would have been a table decoration.
Bibliography
- Soler Huertas, B. (2000). “Arquitectura doméstica en Carthago Nova. La domus de la Fortuna y su conjunto arqueológico”. AnMurcia 16, pp. 53-85.
- Fernández Díaz, A. (2008). La pintura mural romana de Carthago Nova. Tesis doctoral.
- Fernández Díaz, A. y Quevedo Sánchez, A. (2007-2008). “La configuración de la arquitectura doméstica en Carthago Nova desde época tardo-republicana hasta los inicios del bajoimperio”. AnMurcia 23-24, pp. 273-309.
- VV.AA. (2009). La casa romana en Carthago Nova. Arquitectura privada y programas decorativos. Editorial Tabularium.
- VV.AA. (2012). Cartagena Puerto de Culturas. Convirtiendo el pasado en futuro.
- Quevedo Sánchez, A. (2013). “La domus de la Fortuna”. Contextos cerámicos y transformaciones urbanas en Carthago Nova: de Marco Aurelio a Diocleciano, pp. 252-282. Tesis doctoral.
Contact
10 Gisbert St. 30202 Cartagena (Spain)Phone +34 968 500 093
Fax +34 968 529 298
Emails:
Social networks
The internet portals of the Hon. Cartagena City Council only uses its own cookies for technical purposes; they do not collect or transfer personal data from users without their knowledge. However, they contain links to third-party websites with privacy policies unrelated to those of said city hall portals, which you can decide whether to accept or not when you access them.


 Tripadvisor
Tripadvisor


